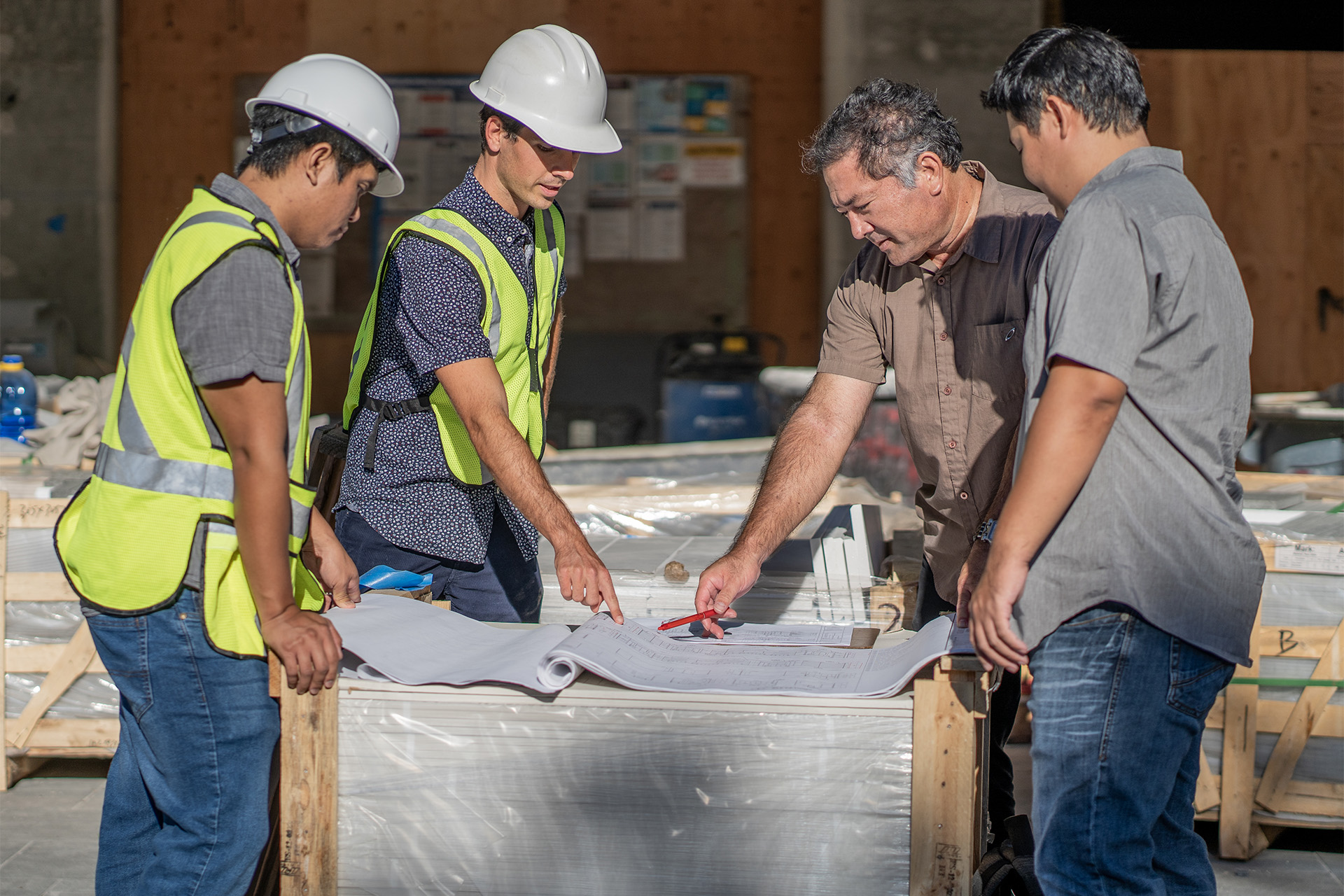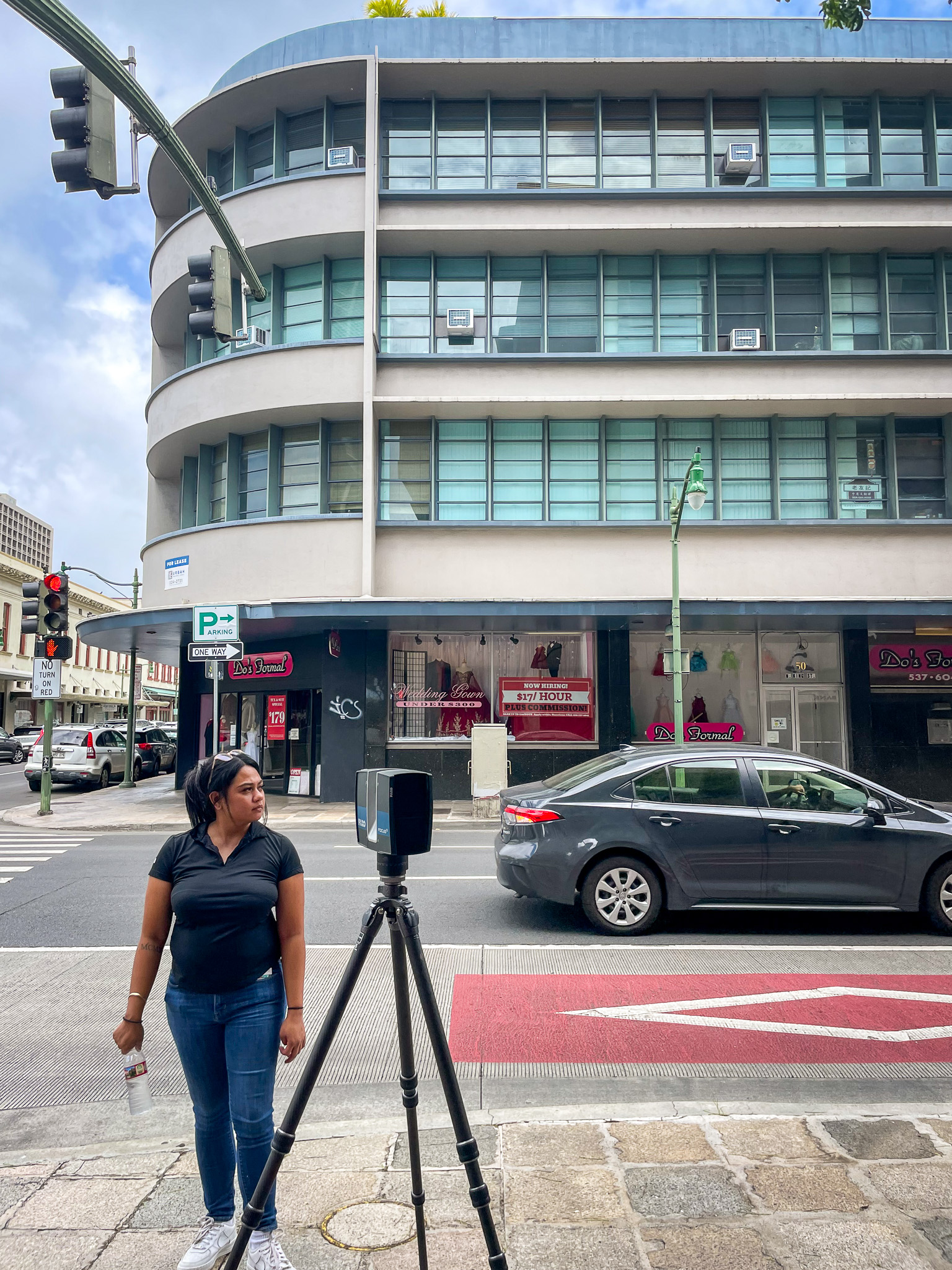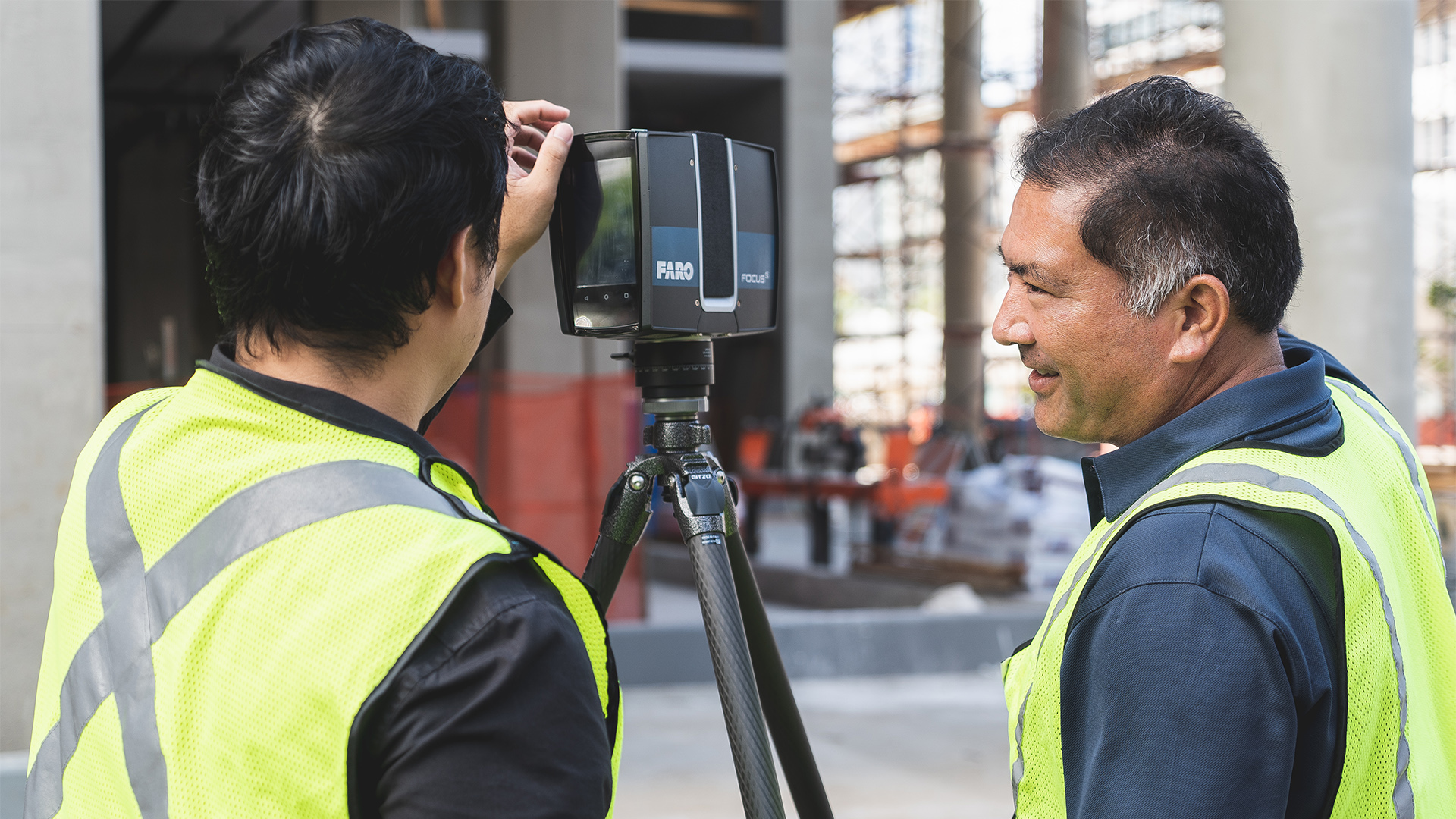BIM capabilities make it possible to provide our discerning clients with drawing intelligence that integrates any type of database information.
3D SCANNING
The 3D scanners we employ are a device that is mounted on a tripod in key predetermined points onsite. The scanner then captures millions of data points and creates a 3D photo. The scan offers a reference and measurable data points that can be continually referred to throughout the development of the existing architectural model as well as during the development of the new design. The scan data can also be shared with clients and consultants for their reference as well.
The scanner not only improves model accuracy, but also saves onsite survey time for spaces that have complex building systems or for areas that are not readily accessible. The scan captures anything that has a clear line of sight to the device such as structure, ductwork, piping, level changes and other building or utility related components and devices.
BIM SERVICES
BIM is a design and documentation methodology that enables our design team to create and manage building information in a single digital database, building projects digitally before actual construction begins.
By managing changes for the entire database, BIM enables the design team to evaluate and efficiently make changes during the design and documentation process. When required, our consultants also use BIM for their discipline designs to ensure seamless integration of all design elements and building systems. The value plus for our clients is that after construction, this database can be used well after construction and beyond to simplify facilities management such as repair and maintenance.




