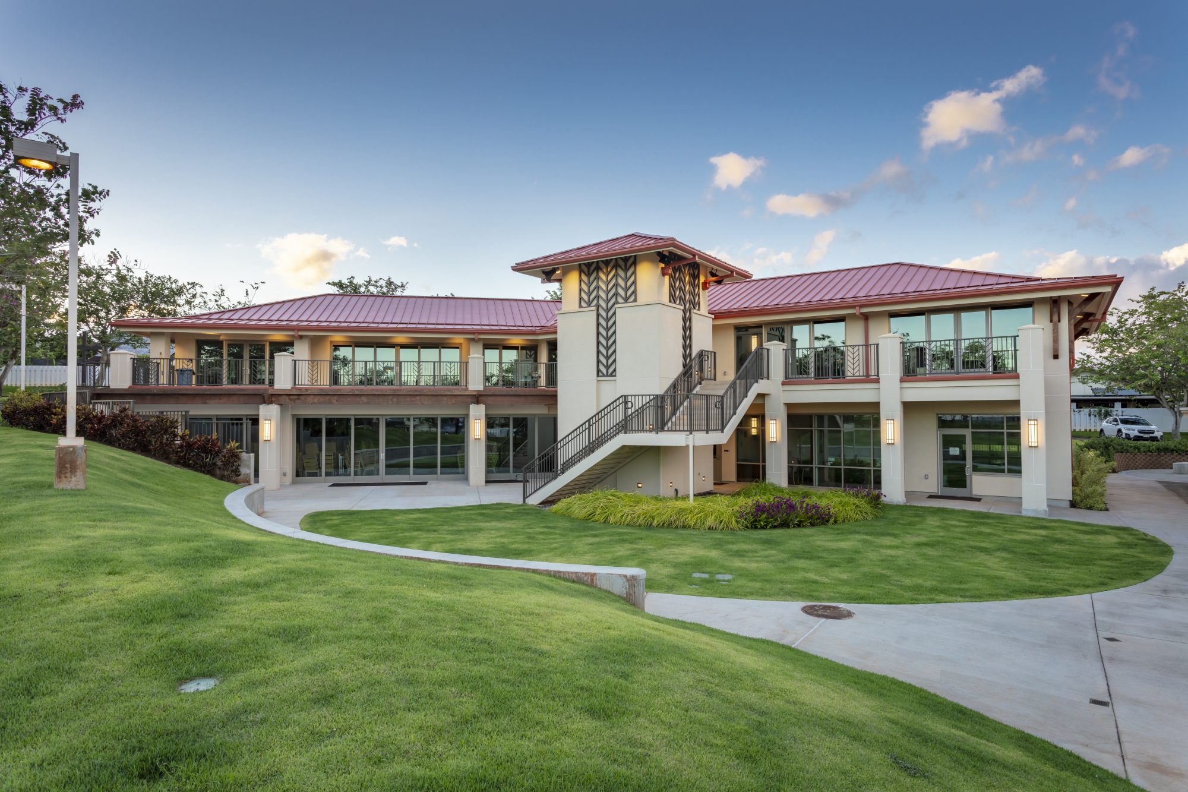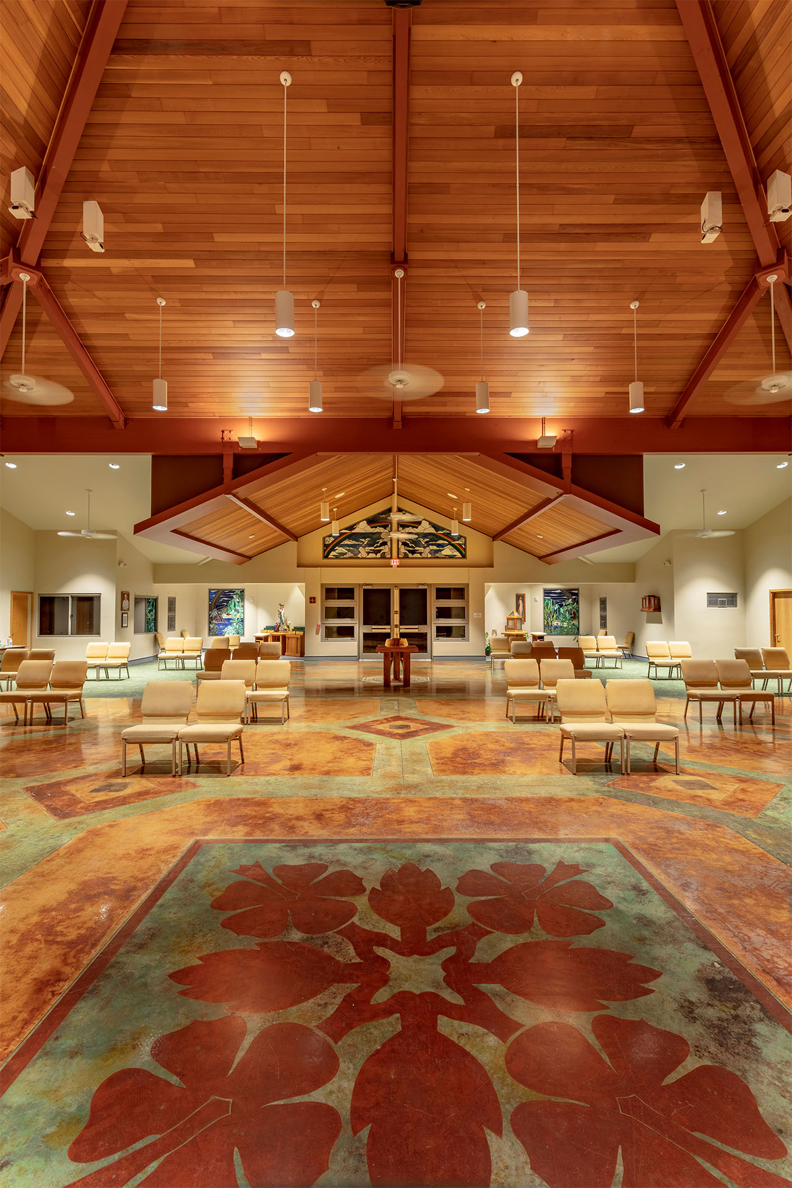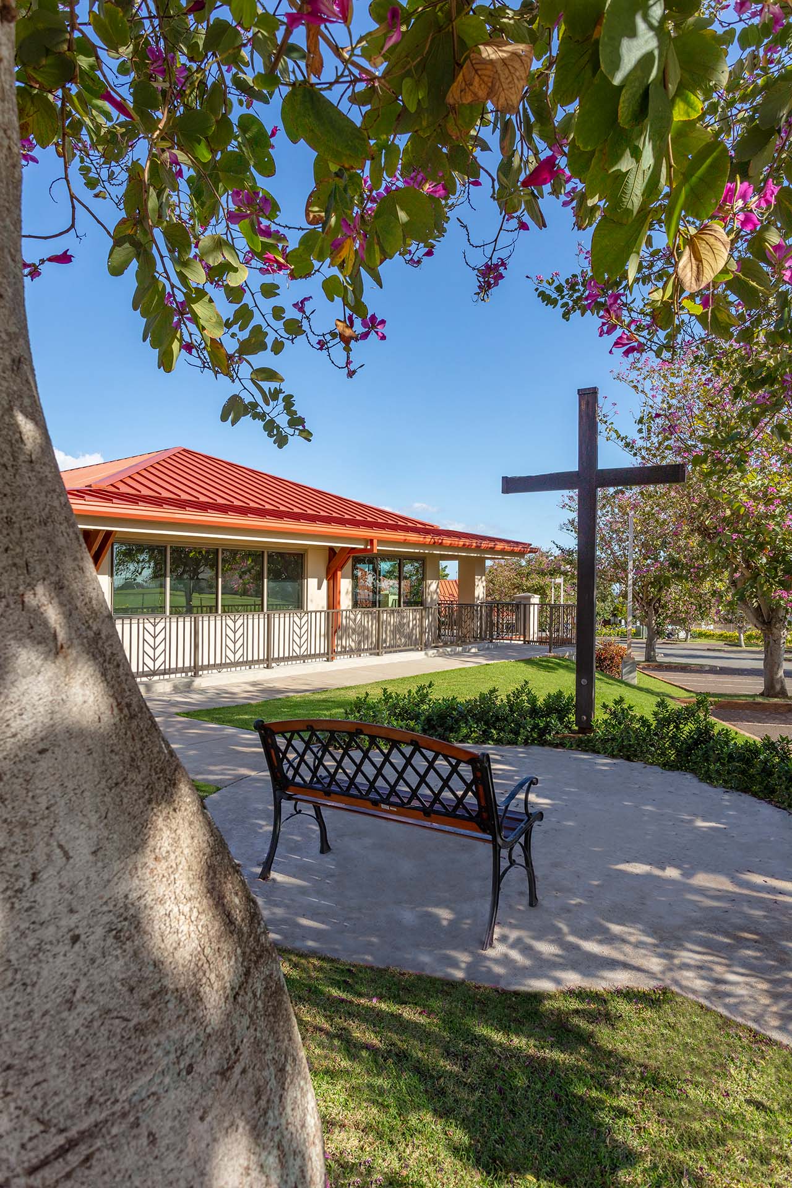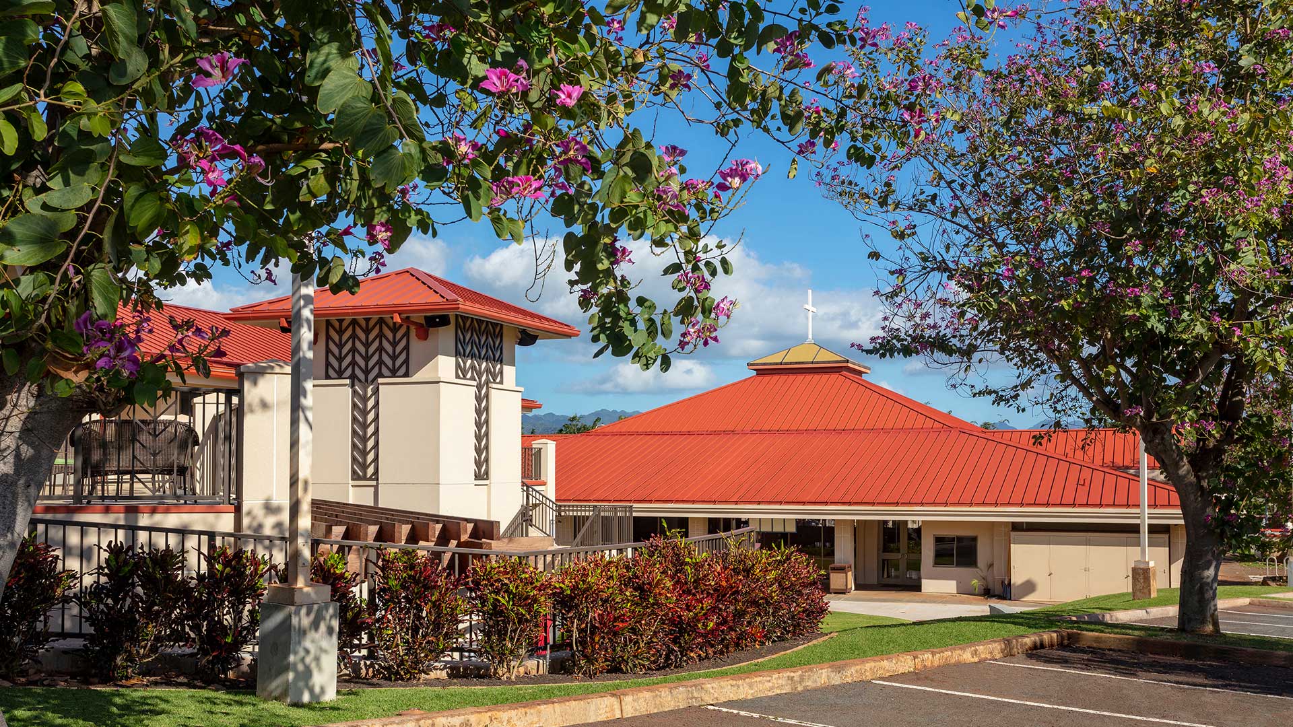
CLIENT: Resurrection of the Lord Community
DESIGN ARCHITECT: domusstudio architecture
LOCATION: Waipahu, HI
BUILDING AREA: 27,603 SqFt.
COMPLETED: 2019


With spirit in mind, the design for the new The Resurrection of the Lord Catholic Church’s Parish Hall set out to enhance the bond of the parish community. The structure wraps around a new central plaza that seamlessly flows from the existing Sanctuary. Design clues, such as the reveals in the walls and columns, colors and materials, were borrowed from the existing worship space and enhanced by adding pattern details on the elevator tower and railings. The Parish Hall provides a space for worship, celebration, learning, and inspiration.
Directly across the plaza on the ground level is a large gathering space with stage and adjacent kitchen. Upstairs is a series of meeting rooms designed to take advantage of the panoramic views to be enjoyed while studying or meeting with fellow family and extended faith families. The covered second floor deck also encourages flow between interior and exterior spaces.
As the majority of the project funding was through parishioner donations, the InForm Design team employed a rigorous Value Engineering process, and kept cost value top of mind in the design and selection of decorative details.
The Sanctuary renovation successfully increased worship space by 15% within the existing footprint. Eliminating the adjacent Nursery, Reconciliation, Sacristy, Storage Rooms and the deep large bulkhead above opened up the Narthex to the main worship space. The new ceiling design preserved the existing wood vaulted ceiling accentuating the expanded volume of the space by changing the appearance of the ceiling to a floating design.
The CUP approved site plan for the future Parish Hall was a rectangular building located in the center of the adjacent sloped lawn area. The design team revised the layout and angled a portion of the building to capitalize on views and create a campus feel around a central green space. The first floor contains a large open Parish Hall with stage, Kitchen, Administrative Offices and Restroom facilities.
