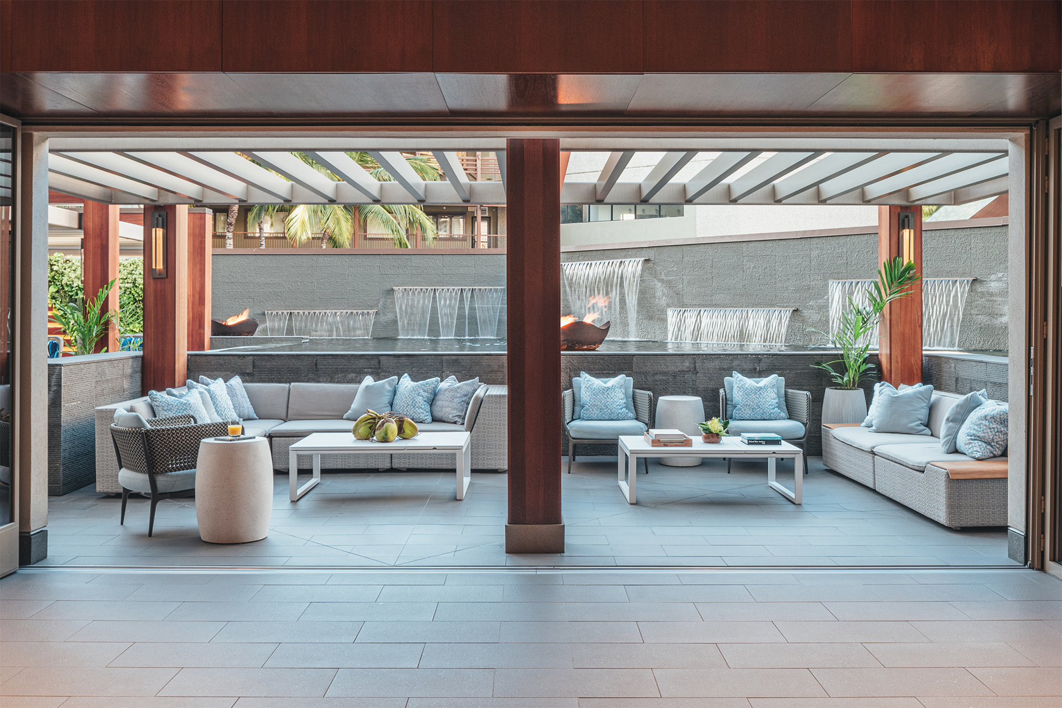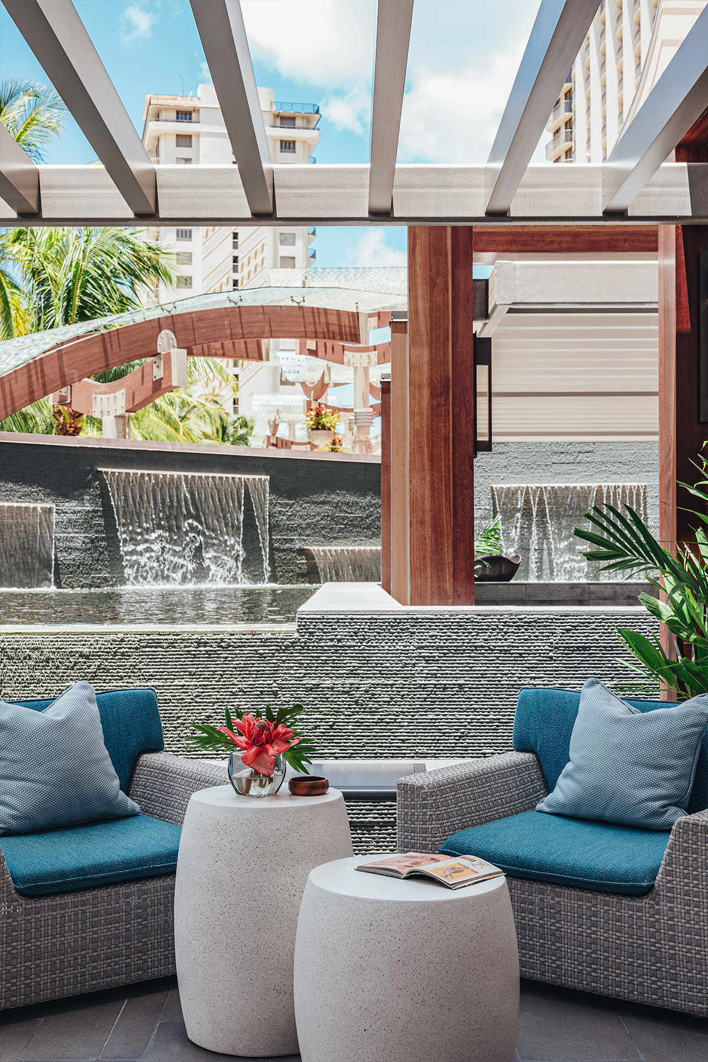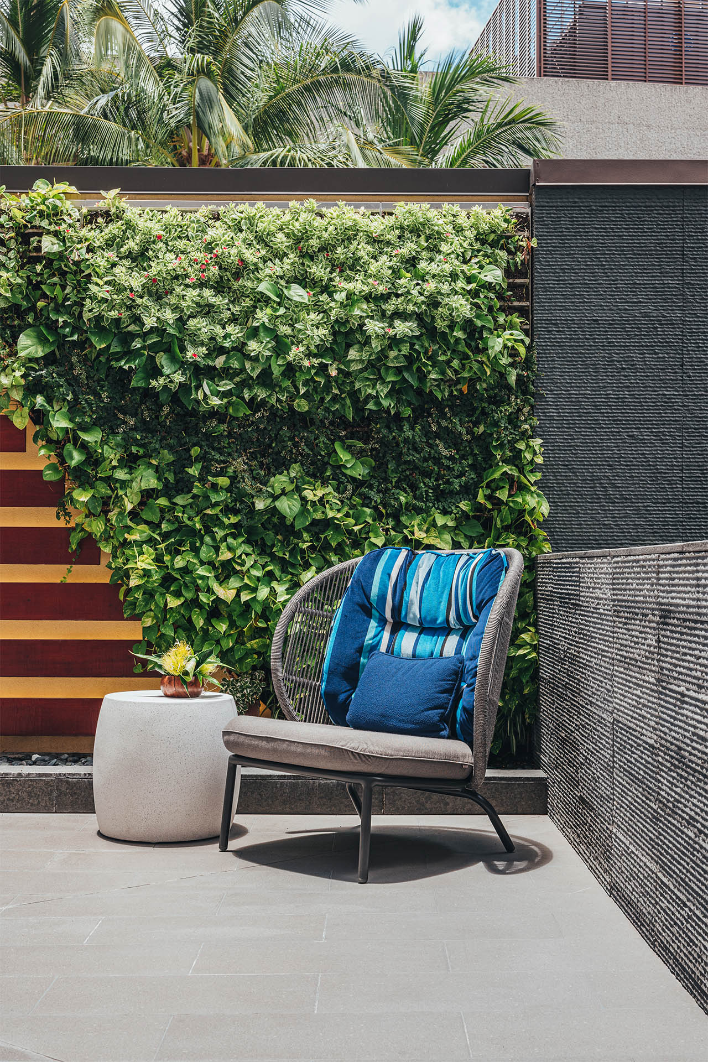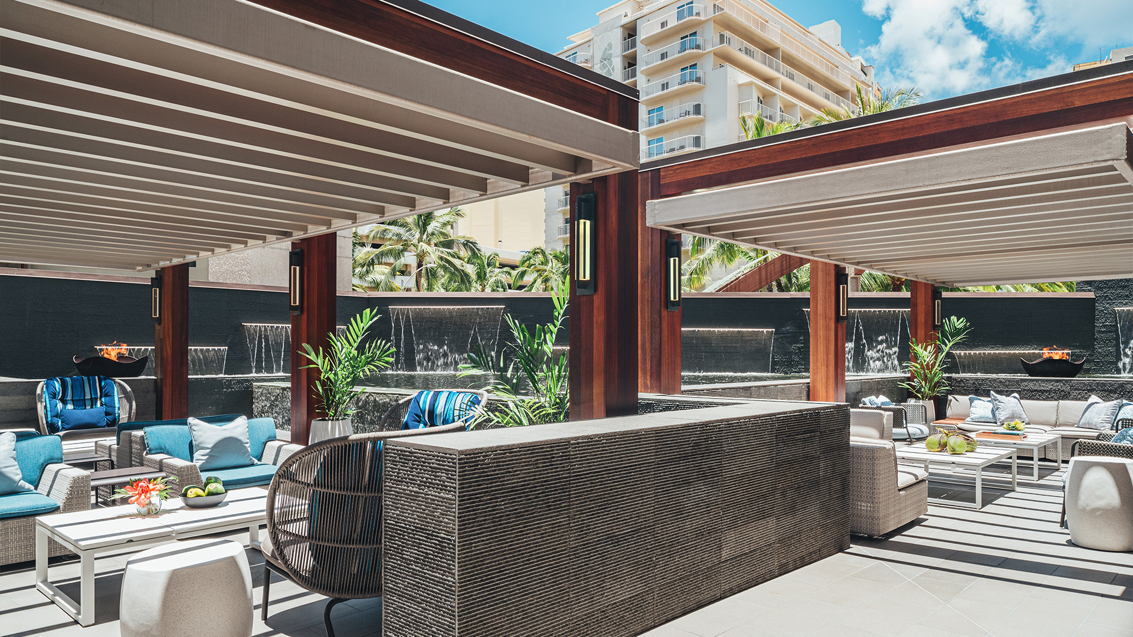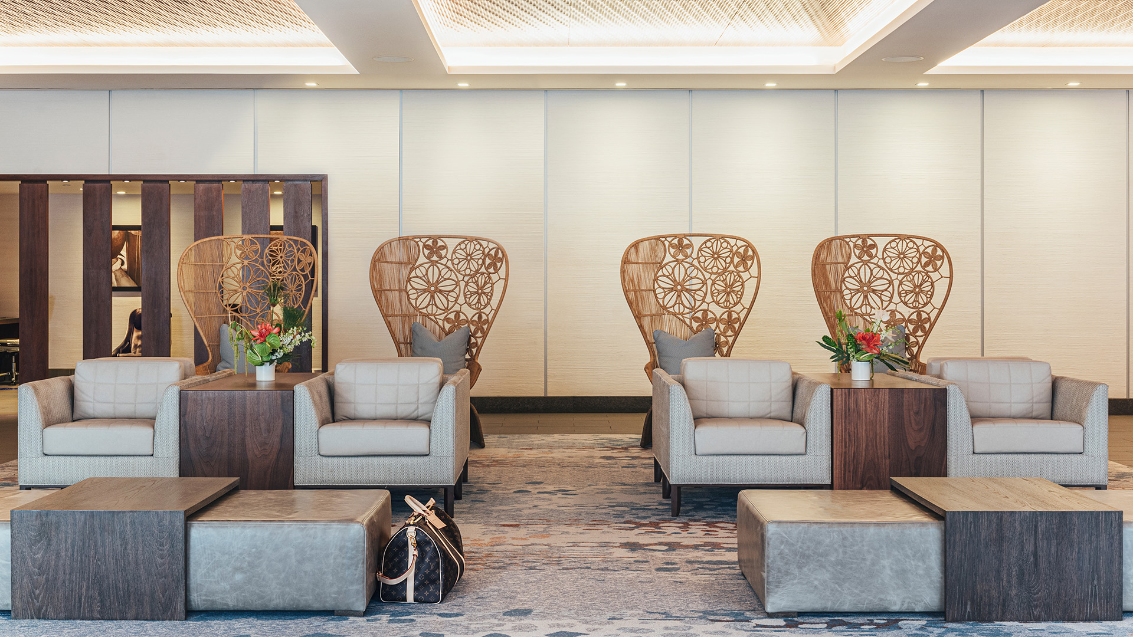
As a repeat client, Hilton Grand Vacations (HGV) recognized Inform’s ability to respect their globally recognized brand design while thoughtfully introducing a local sense of place.
CLIENT: Hilton Grand Vacations
LOCATION: Honolulu, HI
BUILDING AREA: 2,650 SqFt.
COMPLETED: 2021
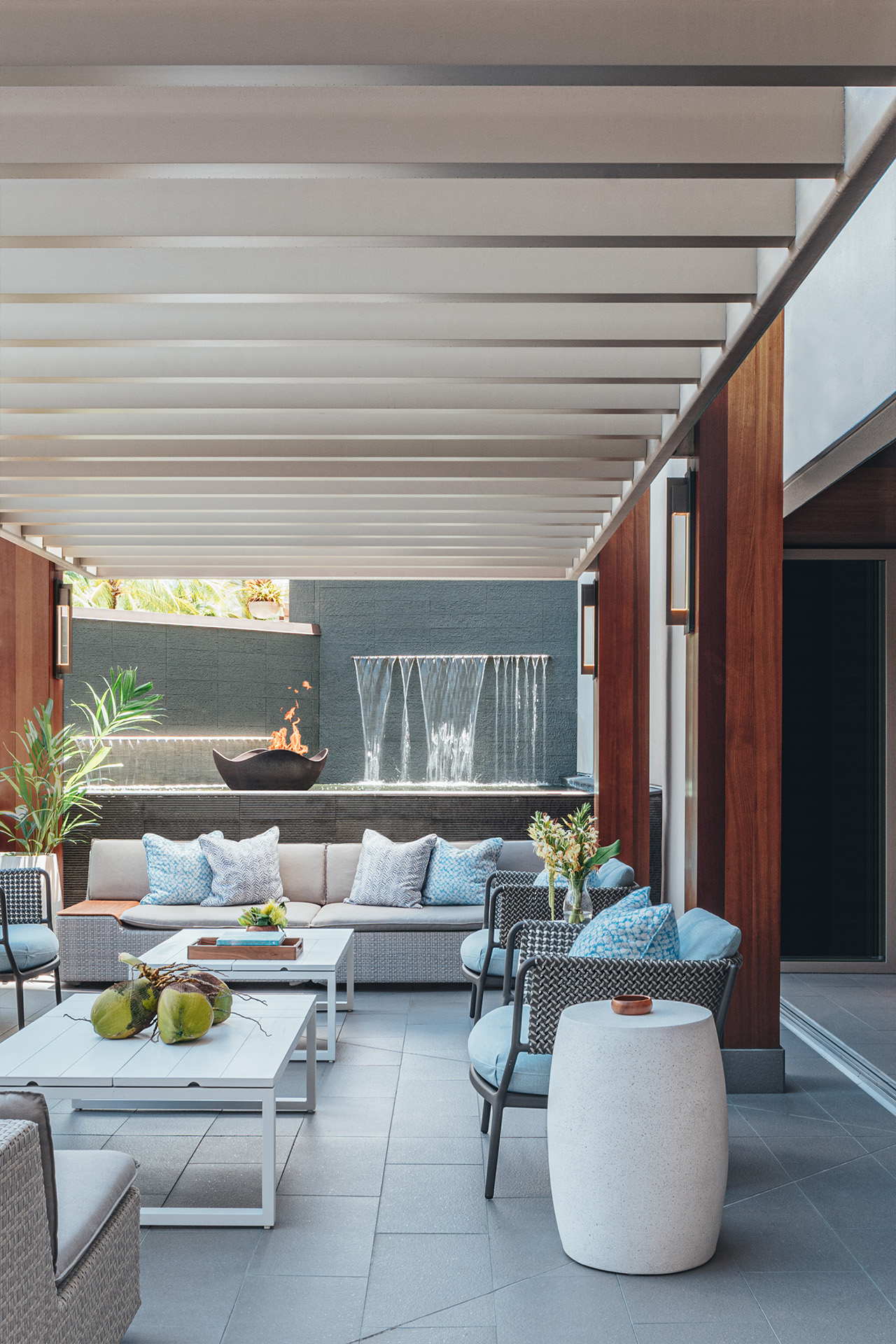
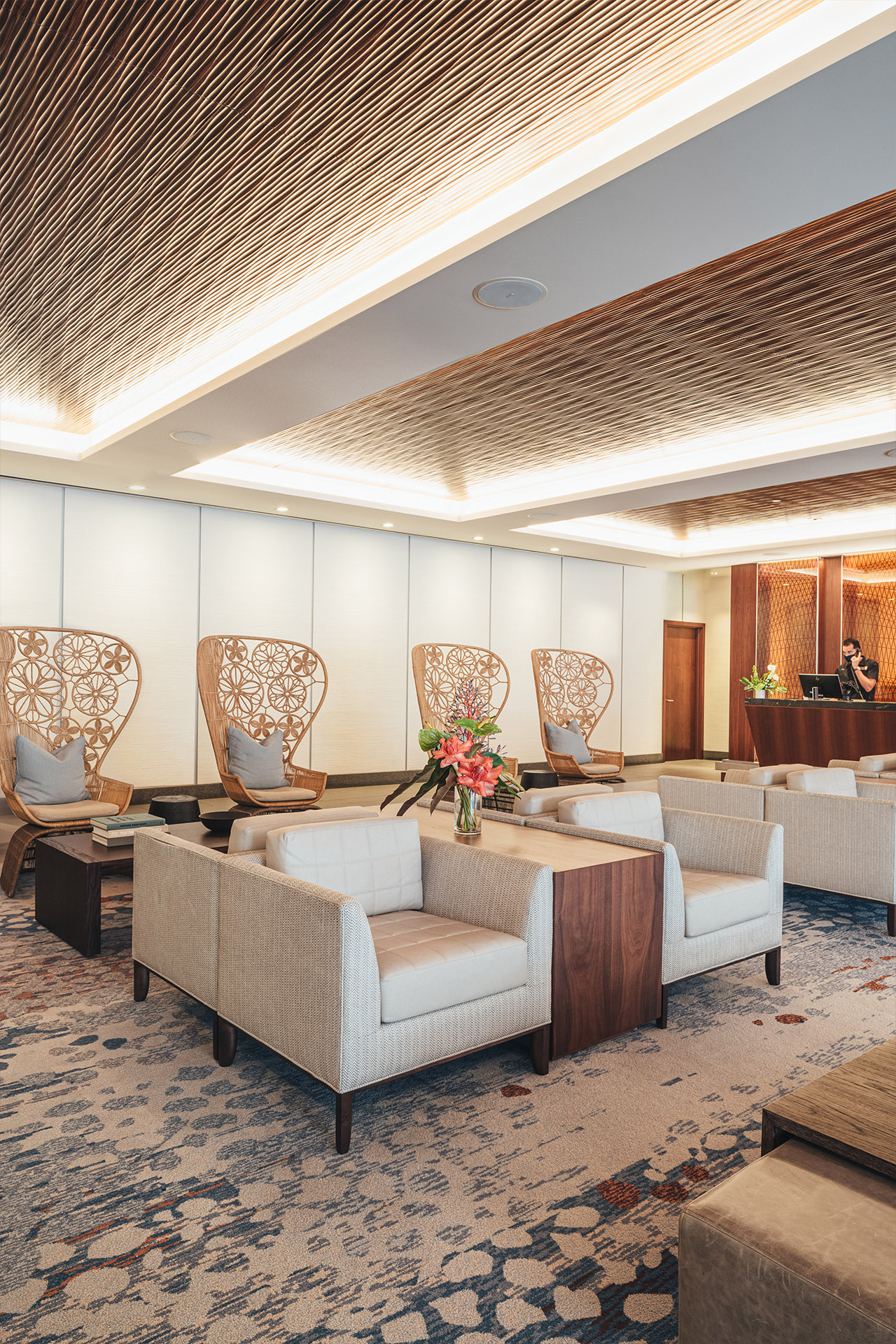
The project posed the challenges of working within the existing architectural design of the main lobby level and a limited budget. As a pure FF&E project, our design approach was to seek counterbalances to complement the existing interior architecture and color palette, respect the HGV’s well recognized brand design and thoughtfully introduce a contemporary local sense of place.
To soften the masculine dark browns and warm orange tones of the existing Lobby, the team introduced cooler blue and gray tones to brighten the spaces and provide balance. The new upholstery and custom rug design intermingle a contemporary and feminine element to the area.
We examined and improved circulation flow in the lobby through thoughtful placement of the high-back lounge chairs, gracious sized lounge seats with tight upholstery, and ottomans with integrated wooden side tables.
Furniture was reoriented to face the exterior, allowing guests to take in the views of the outdoor lounge, trellis areas and waterfall features.
The outdoor lounge was restyled with contemporary furniture featuring strong pops of blue hues to complement the lobby color scheme and pick up on the natural tones and variances of Hawaii’s ocean landscape. Potted plants throughout the space adds to the overall ambiance, brings in lushness and vegetation, and provides balance to the predominant hard stone surface finishes.
The overall end result is a lobby level that provides a stronger visual and special connection between the indoor and outdoor spaces in a setting that celebrates all the natural elements of light, fire, water, stone & wood.
