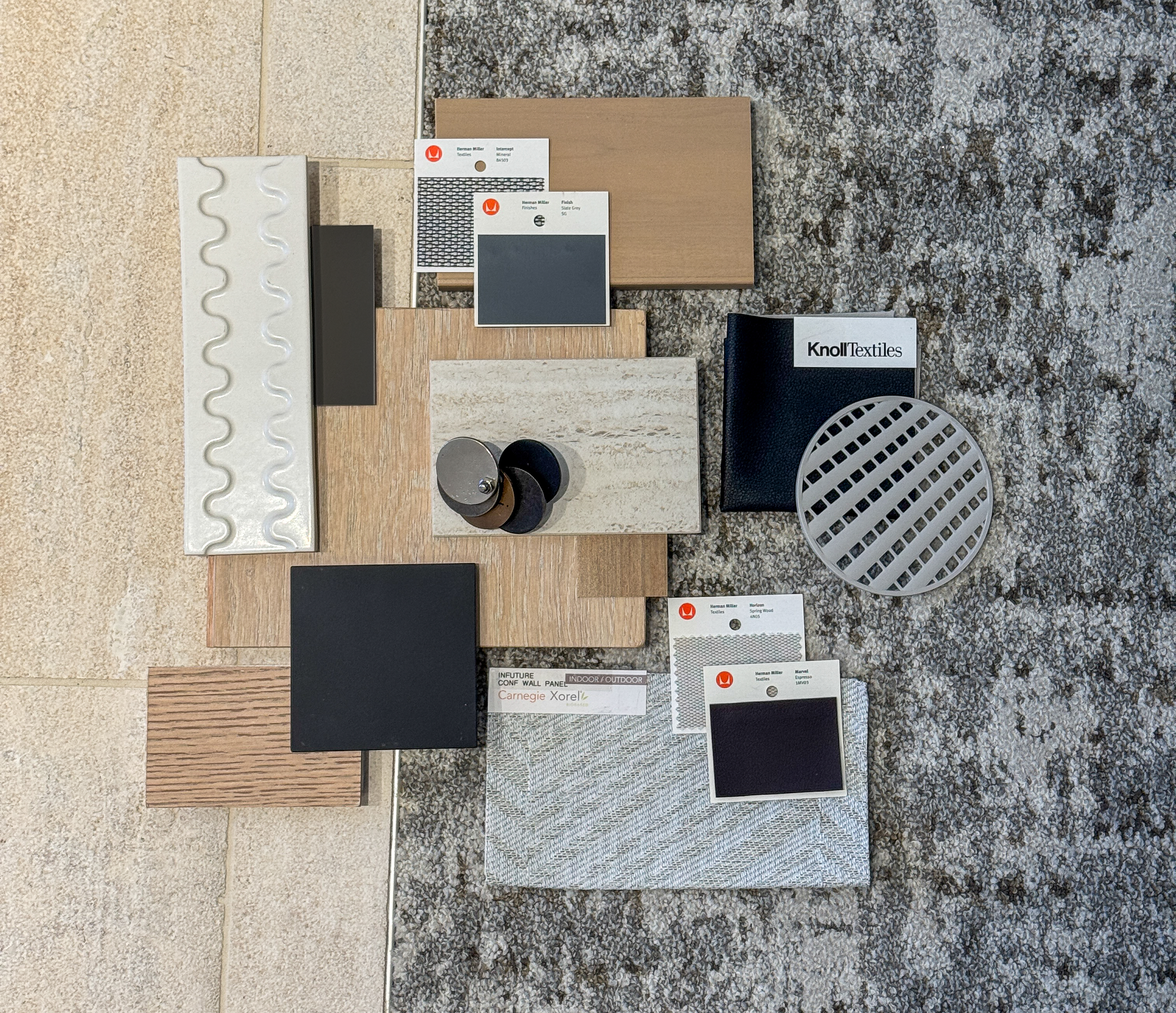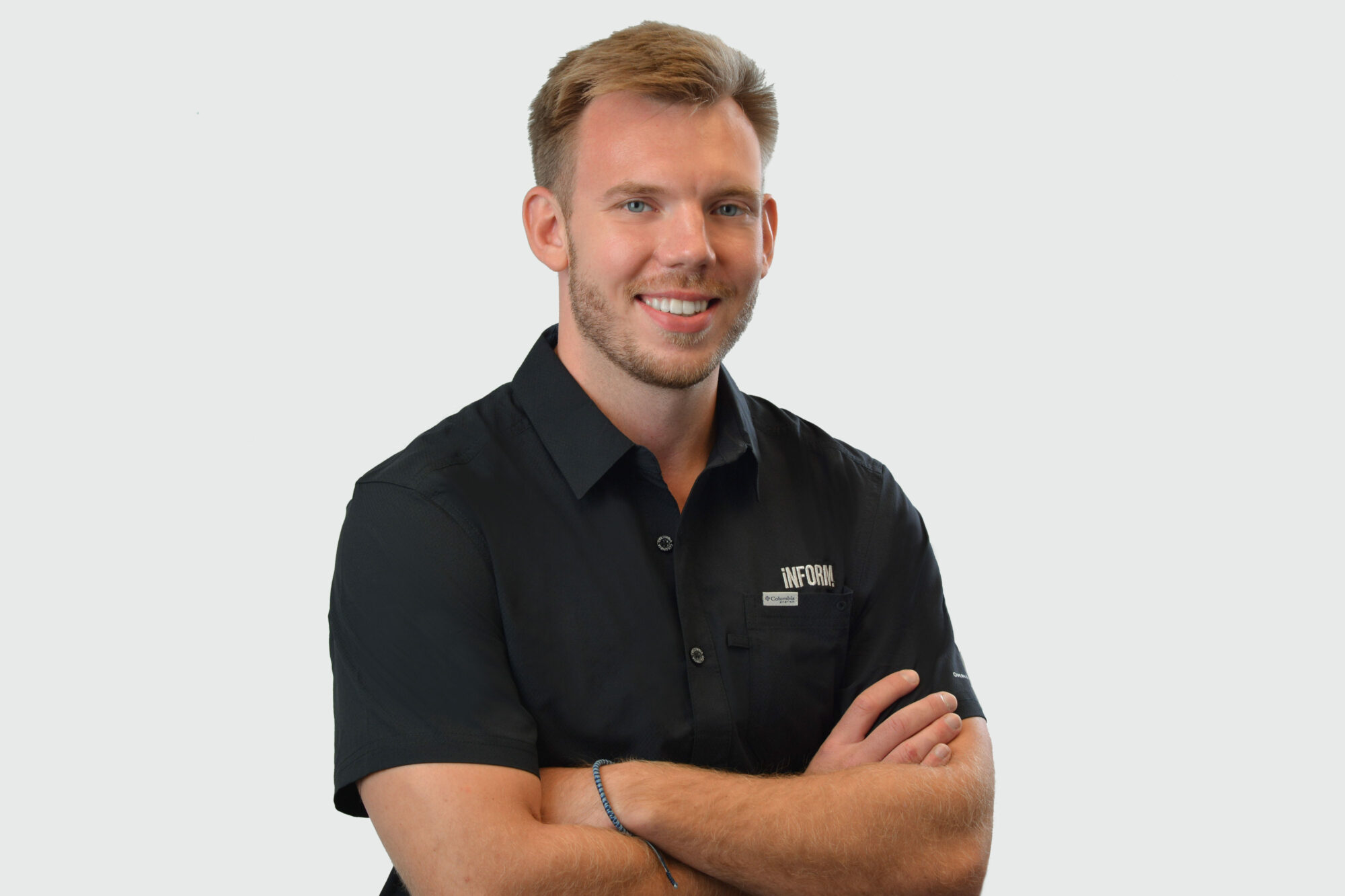InForm Design is Designing it’s future!

Exciting changes are on the horizon for InForm Design! We are moving into a brand-new office space—a reflection of our commitment to innovation, collaboration, and sustainability. Spanning 4,400 square feet, the new office is designed to foster creativity and connection. Featuring an open-concept layout, electronic sit-stand desks, and a spacious outdoor lanai with breathtaking views of the Ko‘olau Mountain Range, this space will be all about flexibility, well-being, and community.
Sustainability is going to be woven into every detail of our new space. We are repurposing architectural workstations and selected materials with recycled content and low VOC properties, ensuring a healthier work environment. Energy-efficient LED lighting will reduce our footprint while keeping our workspace bright and inviting. Every design choice reflects our dedication to both innovation and environmental responsibility.
At the heart of our new office will be a vibrant open kitchen, designed as more than just a place to grab a coffee—but a hub for connection, conversation, and collaboration. Just steps away, our dynamic conference room will adapt to everyone’s needs with a sleek glass sliding door system, effortlessly transforming from an open, interactive space to a private meeting area.
For more focused discussions, our dedicated Interior Design and Architecture Huddle Rooms will offer quiet, creative spaces where ideas can take shape. Adding an artistic flair to the office, a custom wallcovering mural by renowned artist Kris Goto will bring energy and inspiration, reflecting our commitment to thoughtful and expressive design.
We can’t wait to share more with you soon. Stay tuned for the grand reveal of our new office!

